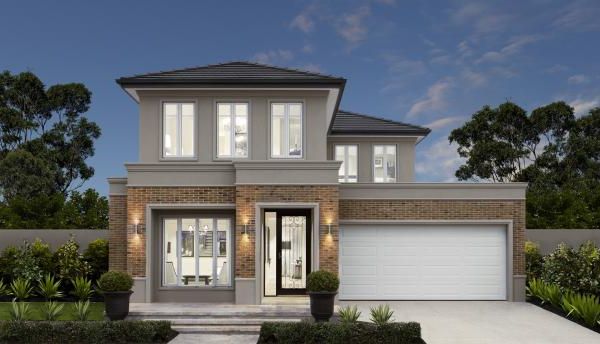If you are considering designing your own home, then you are embarking on what will be an incredibly strenuous and long but satisfying and fulfilling journey. You are about to harness untapped creative power to bring to realization the home of your dreams. Not only will you compile all of your favorite home design elements into a cohesive whole, you will tap into everything you find visually pleasing and satisfying. All of these considerations and all of this energy will be funneled into a single process, resulting in a few simple scratches on paper. The design plans you create will be necessary for residential construction in Fairbanks to be a successful process.
Because this process is so open-ended, it may be difficult to start drawing up plans. It may even feel like you are a student that has just been assigned to write 20 pages about “anything you want.” The limitlessness can feel extremely limiting, which is why you should consider these 10 tips for starting your home design:
1. Put your tastes into words. Remember at least 3 homes you have seen in your life that left you speechless. What architectural features did they have? What word could describe their styles? For help, consider searching online for an architecture dictionary that can give you an approximate label.
2. Consider public buildings that appeal to you. You may not be able to replicate Independence Hall with your home design, but it is important to figure out what exactly you find appealing.
3. Think about what you like most about those architectural styles from numbers 1 and 2. What is pleasing to the eye? Are there curves or archways that appeal to you? Do you appreciate its symmetry or asymmetry? Do those designs work well with the environment? Write a list of the features you love most.
4. Consider your location and landscape, as well as the position of your property in relationship to the street. How will the home need to be oriented? Draw a fluid shape of how you would like the home to face, then indicate where the front door should be, as well as where parking and the driveway should be. The result should be an extremely rough home design.
5. What do you need in your home? Are you planning on having more children? Are you planning on having pets? How many rooms does your home need? Realtors describe homes with their bedroom number for a reason; this number is integral to a home’s design.
6. Determine the optimal number of bathrooms for each bedroom, as well as a half bathroom in a public area of the house, if you would like one.
7. Considering the architectural details you appreciate, as you figured out in number 3, consider a layout you would like. Would you like to walk right into a foyer, with a living room right in front of it? How open do you want your floor plan to be? How are homes in the style you appreciate typically laid out?
8. Start filling in the following rooms in your rough sketch, following the layout rules you have determined in number 7: living room, kitchen, and dining room. Then, place bedrooms on a second story or somewhere on the edges of the first story. If it helps, just draw circles where you would like to see these spaces if you walked through the front door.
9. Consider a walkthrough of the home. Where should hallways be? How should you enter and exit each room? Where will the door to the garage be? What about doors to the backyard? Place bedroom and bathroom doors, as well as closets. Then, add optional spaces like a study or exercise room.
10. Clean up your rough design. Think back to the buildings you listed for numbers 1 and 2. What did you like about these spaces? Does your design reflect that? Make modifications if necessary.
Most importantly, remember that you are not alone in this process. Many companies providing residential construction in Fairbanks also offer design services, helping to bring your rough plans to completion as professional blueprints.
10 Tips For Starting Your Home Design
